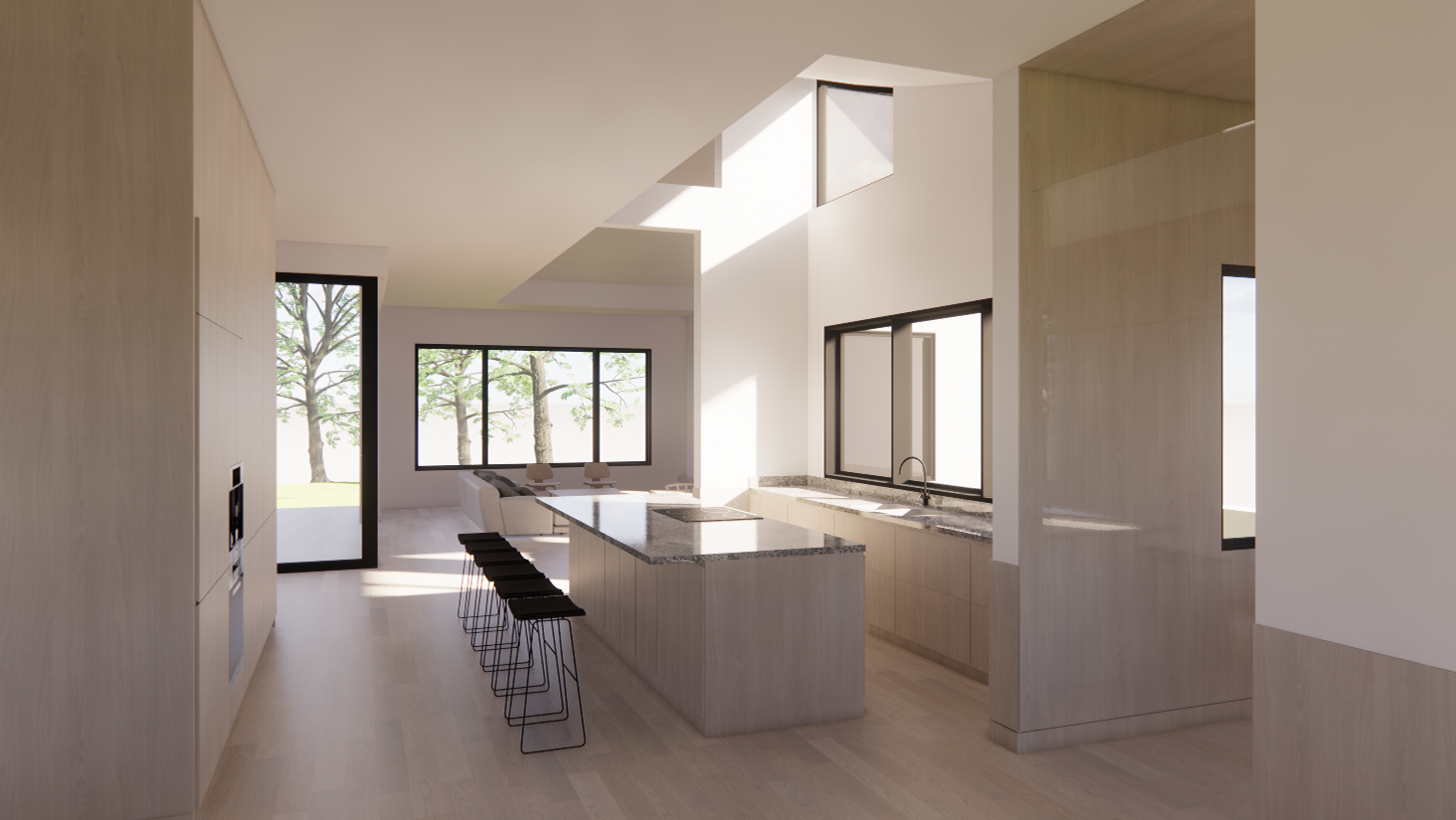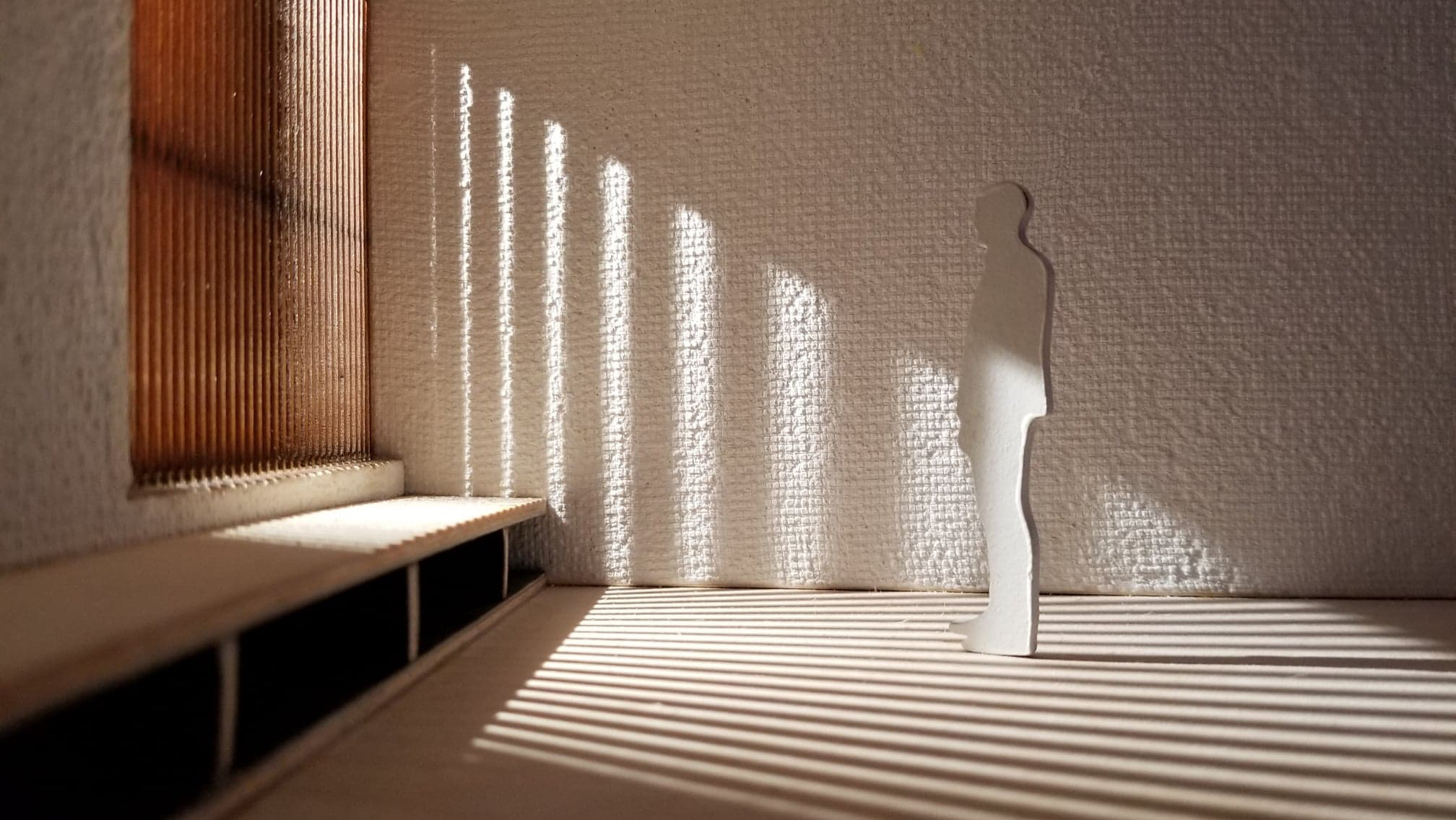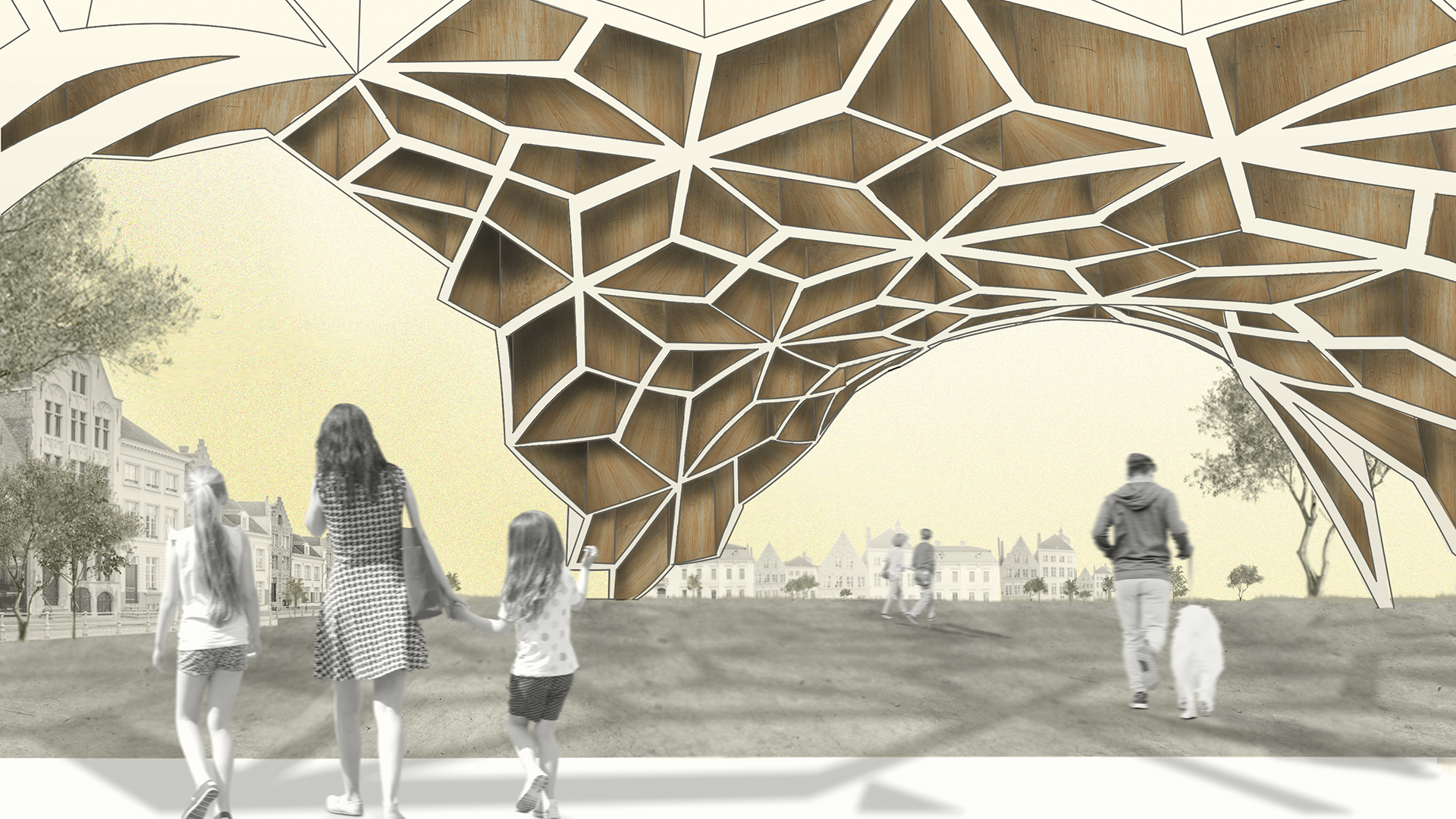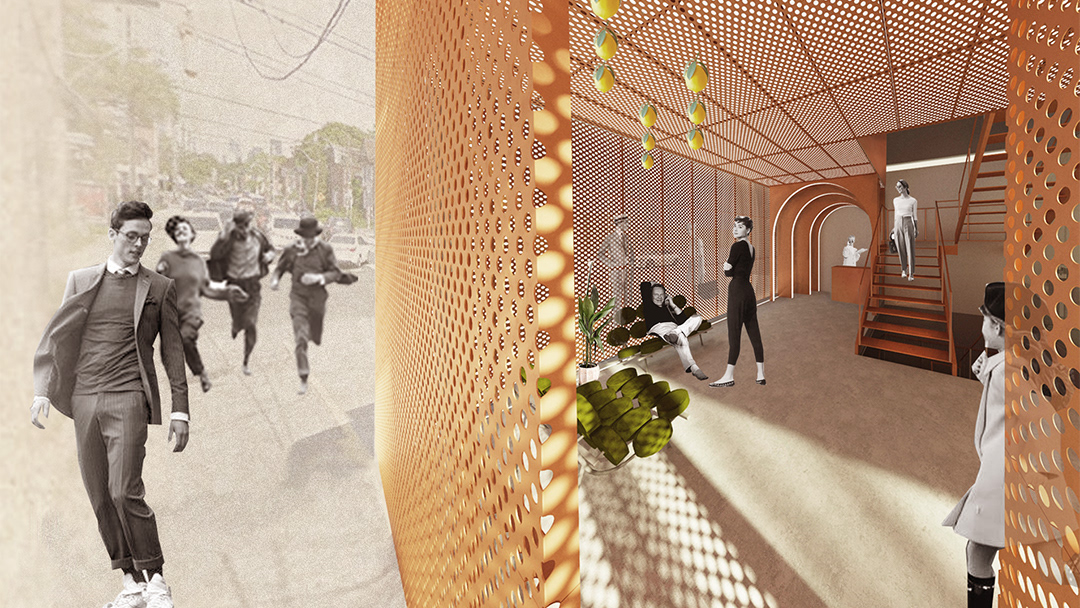Type: Hospitality Design
Location: 296 Brunswick Ave, Toronto
Team: Individual
Location: 296 Brunswick Ave, Toronto
Team: Individual
Leaving the outer shell as is and only working with the interior structure, a scaffolding, generated from a strategical grid, is inserted within the building shell. By carving out the grid of the scaffolding, the people will feel the change of light, time, smell, and temperature. Though merging a design element and nature, the void will act as a sensor for the human body. The people will find refuge through these senses and escape from the busy and stressful life of the city. Rather than acting as a structure, the scaffolding will become the environment and will knit all the spaces together.
The Annex region has one of the most diverse demographics in Toronto. Its young community includes business people, artists, University of Toronto students, and many tourists. Therefore the building's design will mainly focus on providing a place to stay for students, and business visitors. The interior design of the building will strive to create spaces, for each type of target market, encouraging connection, creation of community between guests but also focus on providing privacy and intimacy. This will be done by designing spaces, on each floor of the building, that will appeal to each demographic. Some of these spaces will focus on creating a creative environment for students by including reading and collaborative rooms. Other spaces will focus on giving the business clients a meeting room.
Entrance View. The boldness of the entrance's threshold acts as a statement to transport the visitors into a hidden Shell & tight all the spaces together.
Bakery View. The scaffolding structure acts as a ceiling element which then becomes a functional structure used by various parts of the hotel such as the bakery.
Hotel Room View. Unlike the structure's openness in the hotel's public spaces , the rooms mimic a cocoon like sleeping shell increasing intimacy.
Maximizing the intrusion of natural light, sound, and sightlines was done through the inclusion of skylights.
Micro Details.
Unifying the spaces with custom fourniture pieces using the scaffolding's structure system explained below.
This system Inspired by old Japanese toy: Cidori. Macro>Micro.
Materiality.
The materiality chosen for the spaces aimed to create a light and airy feeling with warm tones to create a calming atmosphere for the visitors.
Selected pages from construction package.


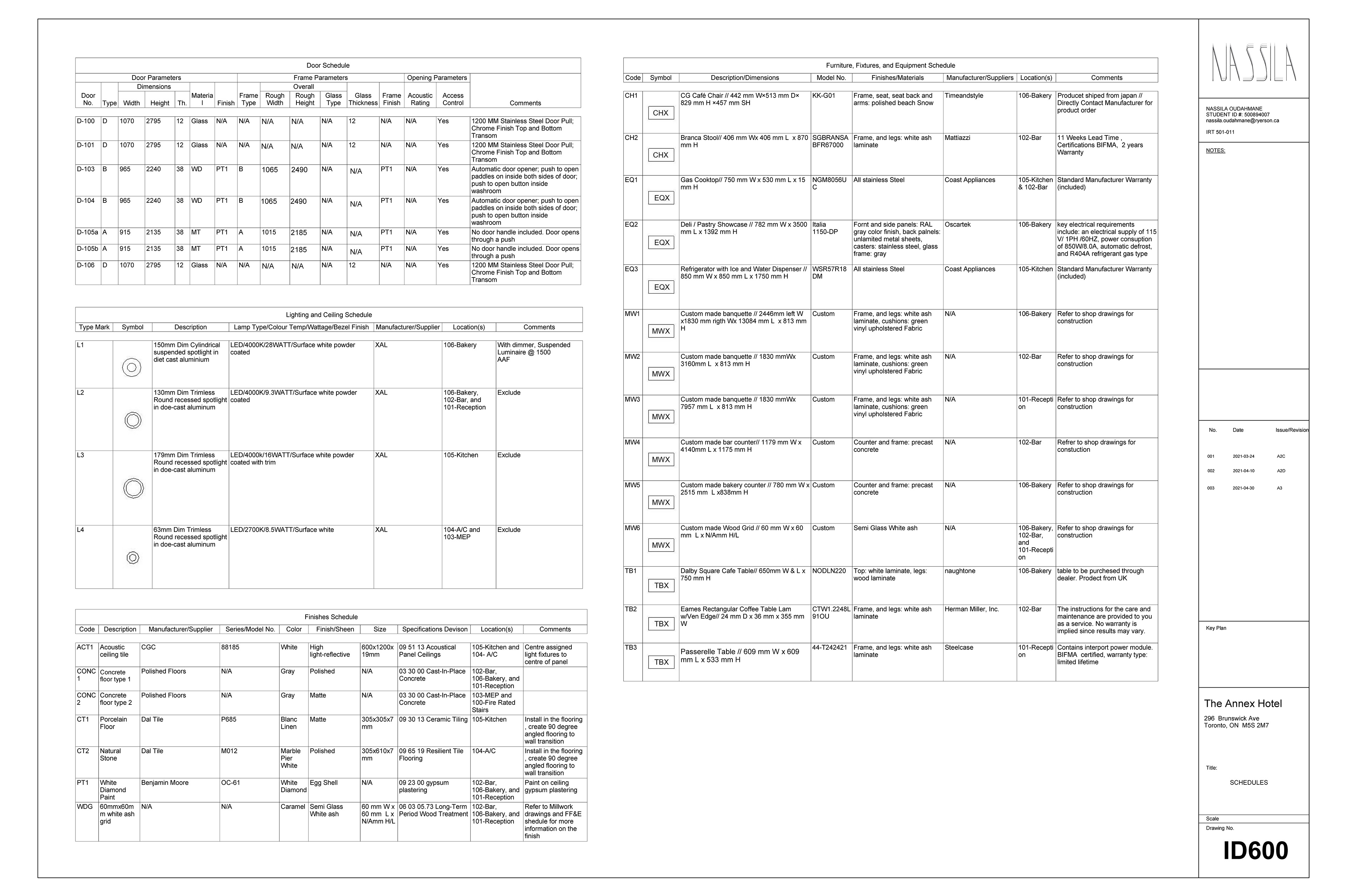
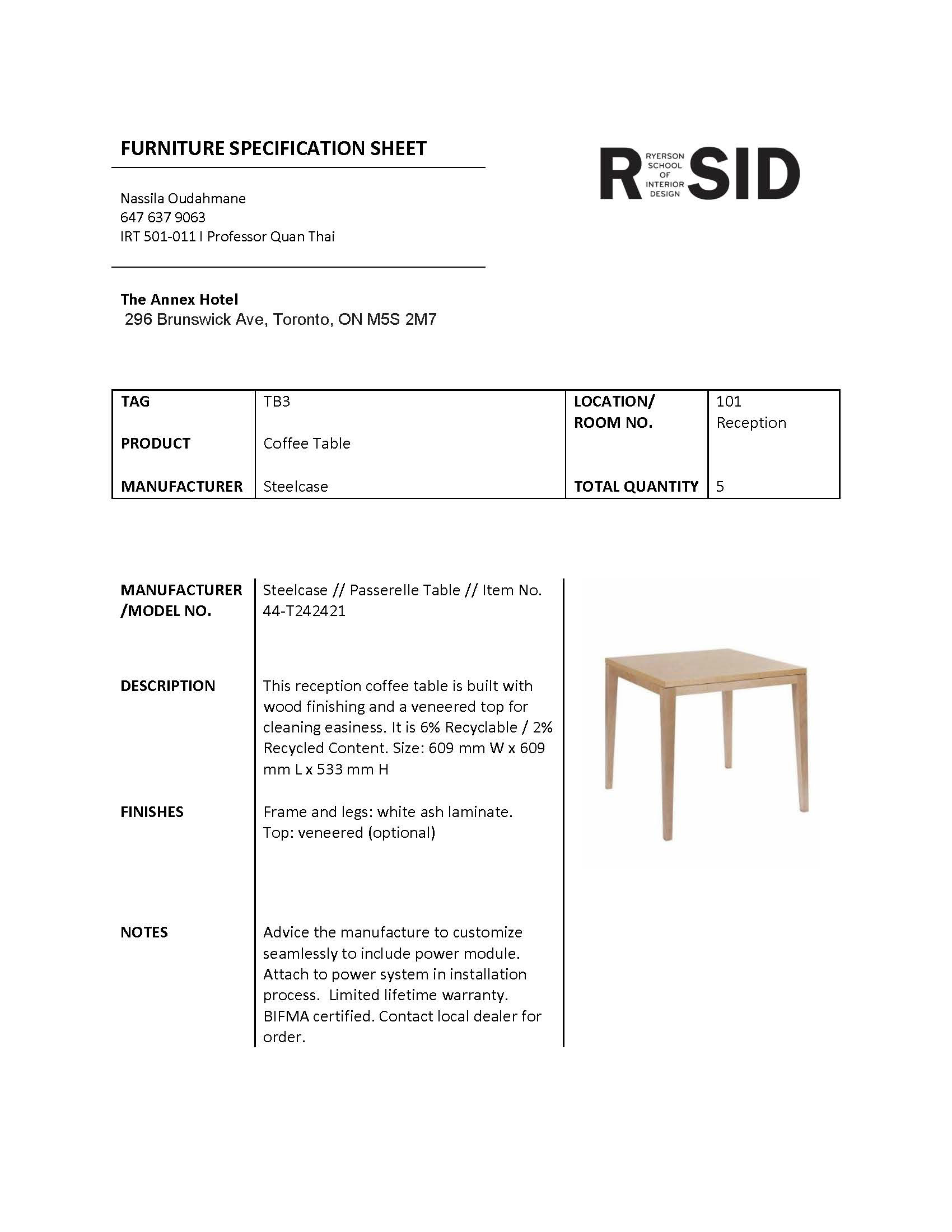
Schematic Design Sketches.

Section of Library

Perspective Section of Library

Schematic 1st Floor Plan



