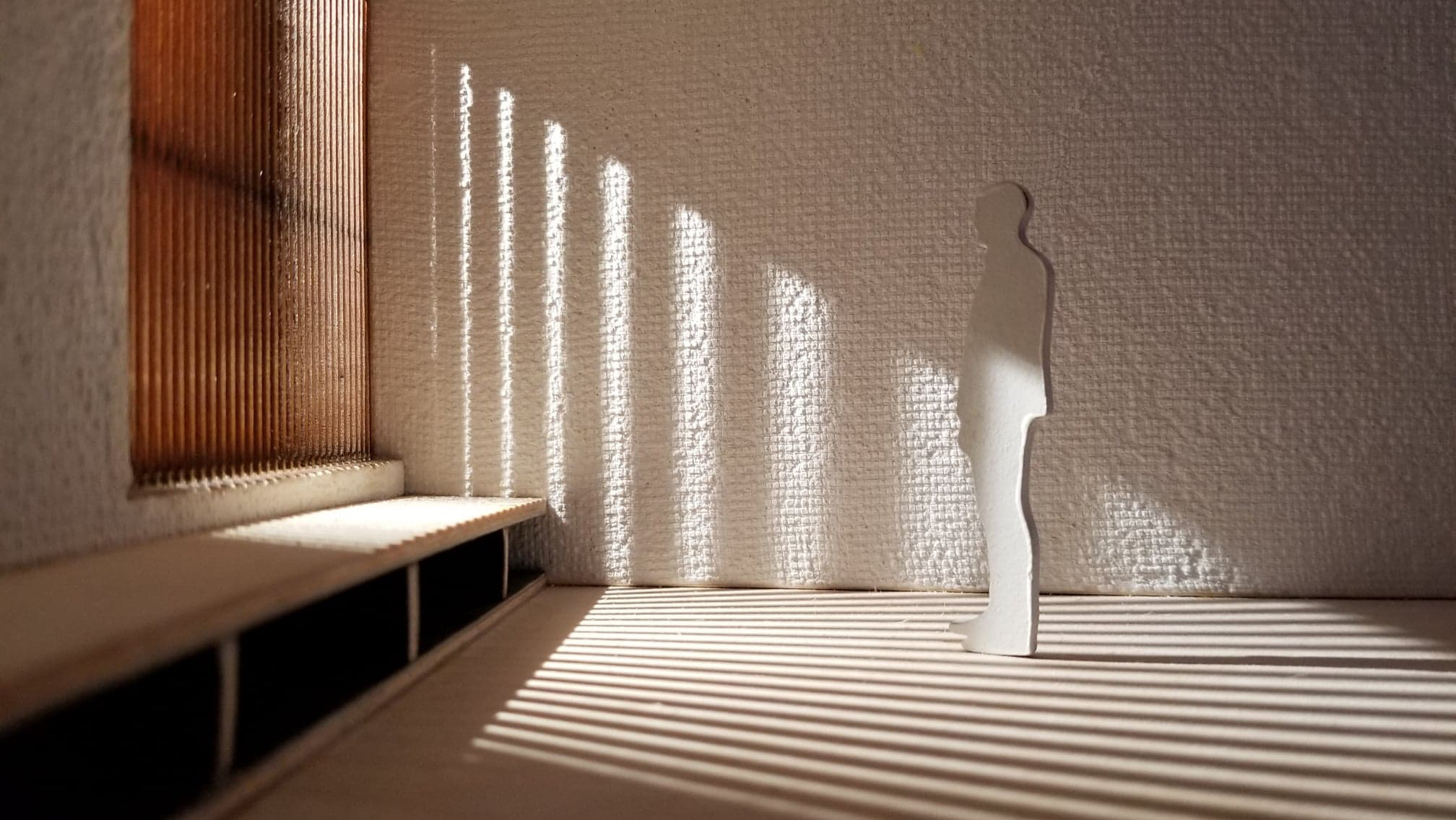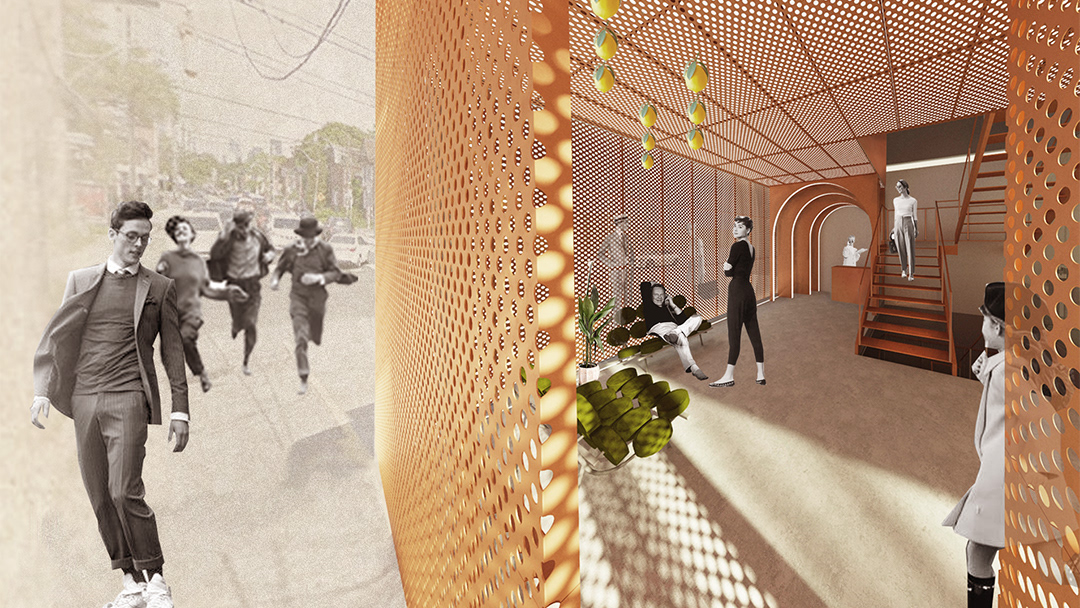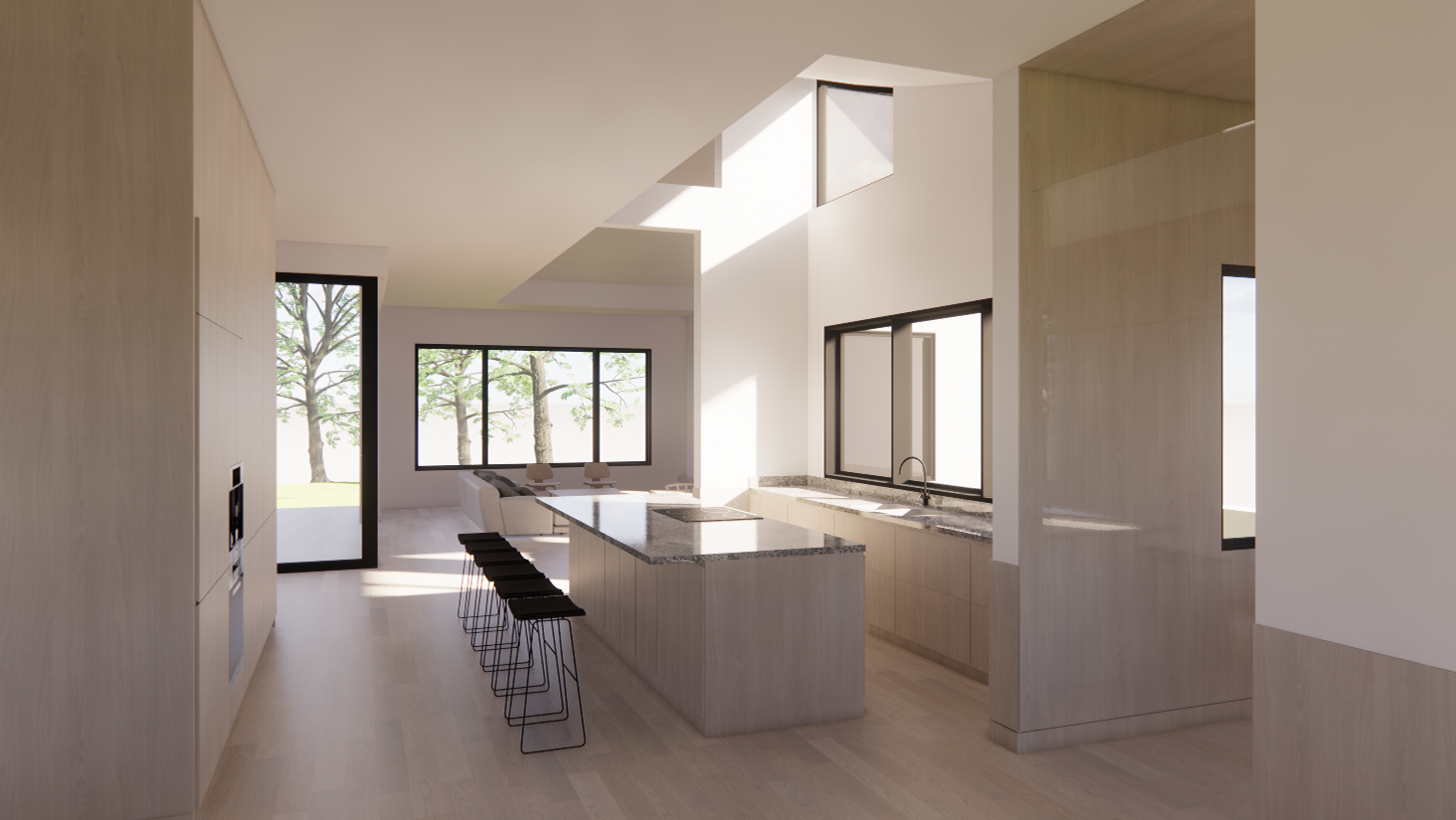Type: Spatial Design
Team: Individual
Team: Individual
Inspired by the geometries of a Hieronymite Monastery Church-Belem, an outdoor pavilion was designed and rendered through different styles.
Spatial Diagram// Rhino + AI
Collage Render// Rhino + PSD






