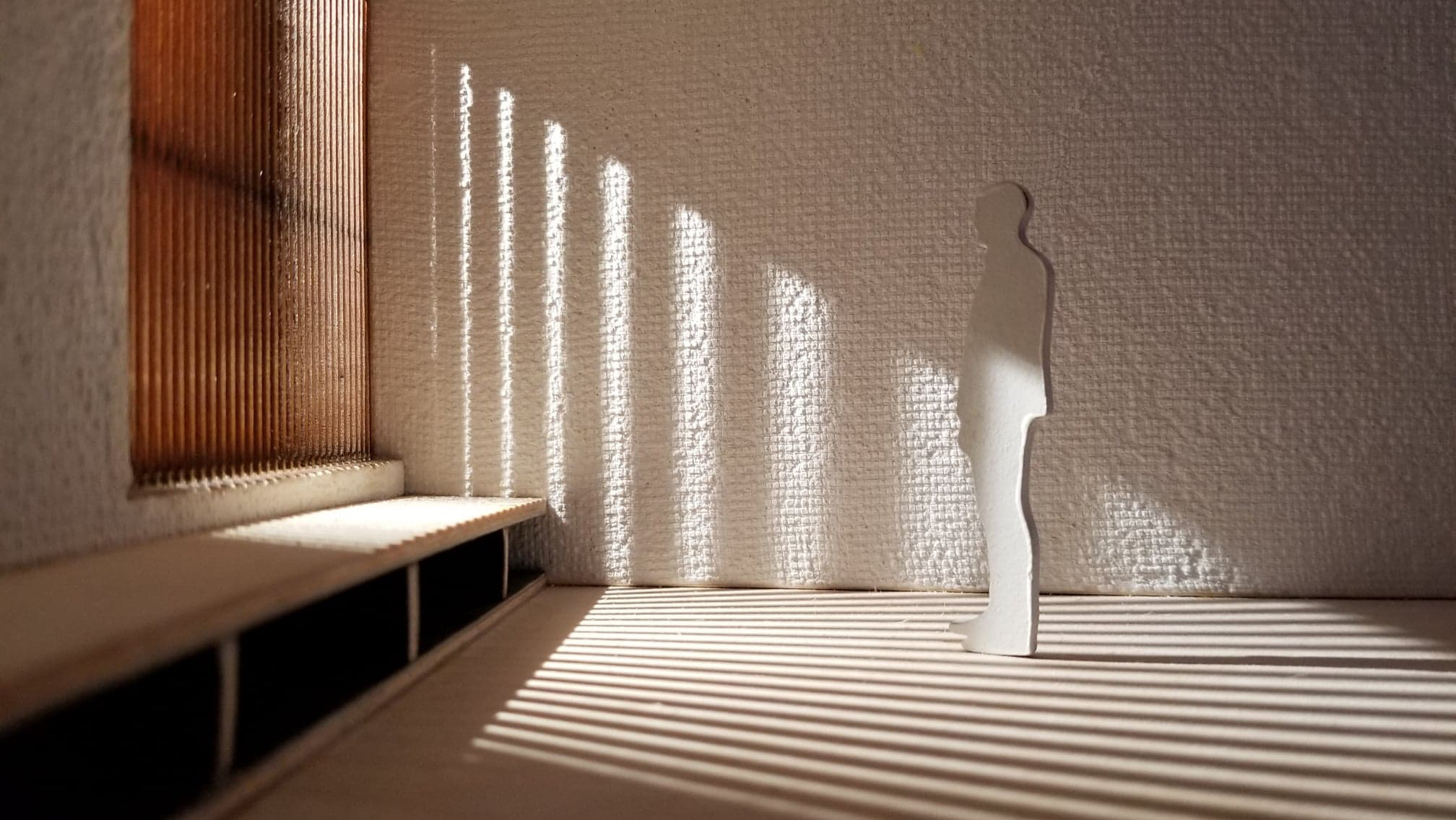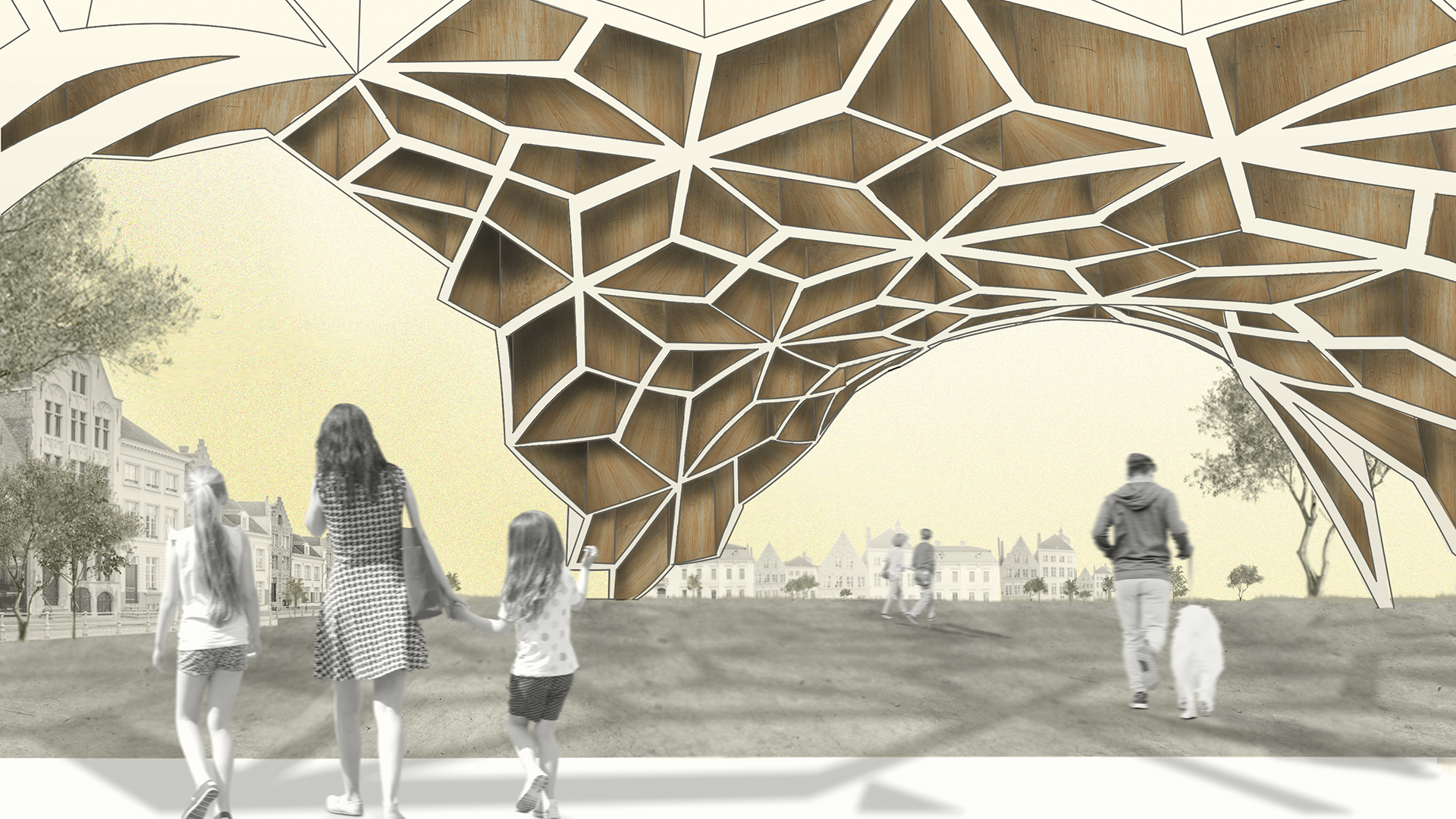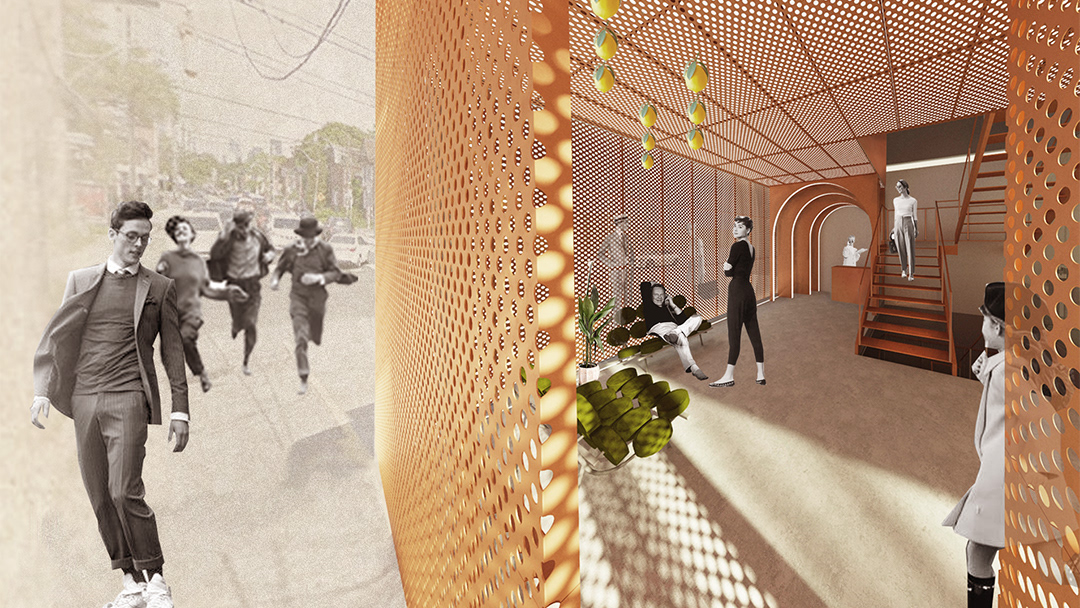Type: Residential Design
Location: Ontario
Team: Collaboration with Atelier SUN Team
Location: Ontario
Team: Collaboration with Atelier SUN Team
While merging with nature, this house overlaps spaces creating a diagonal circulation. The floor becomes continuous & unbroken subdivided by materiality and millwork to maintain visual separation & enhance the perception that things are all connected physically.
Areas Designed in Collaboration with Team: foyer, prayer room, office, living & dining room, master bedroom, staircase & study room.
Foyer View. The entrance aims to capture the overall concept as it transforms the negative space into a solid threshold through the application of materiality
Prayer Room & Office View
Office Room View
Dining Room View. In order to visually merge the dining room with the rest of the public areas, a horizontal wooden Wainscoting was inserted with the white form.
Staircase View
Staircase Detail View
Study Room View. The study room served as a core transitional moment for visual division. It was treated as a highlighted wooden space that contained contrasting materiality which subdivided the space and created a dynamic flow.
Study Room View
Study Room View_Transition Moment






