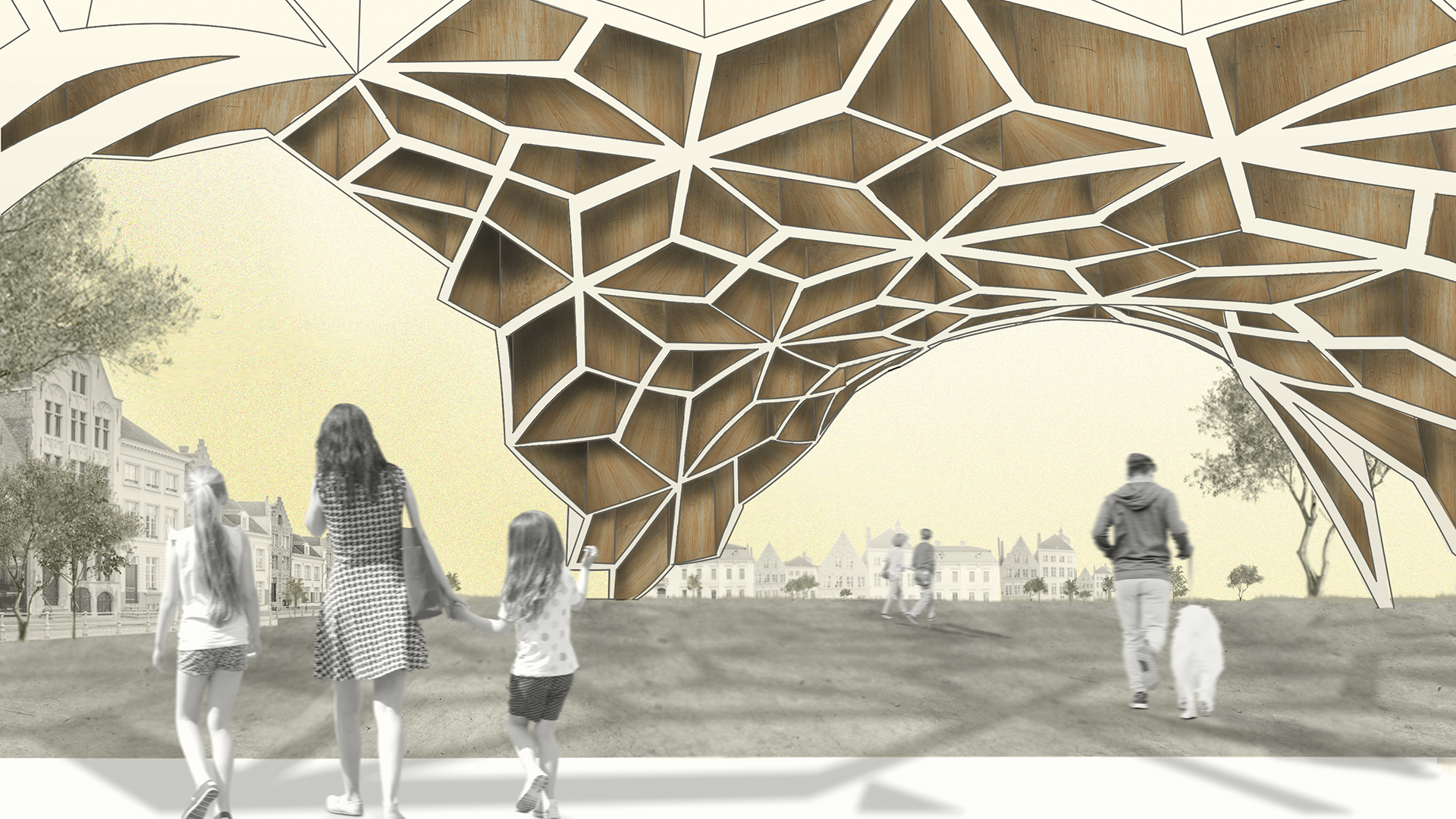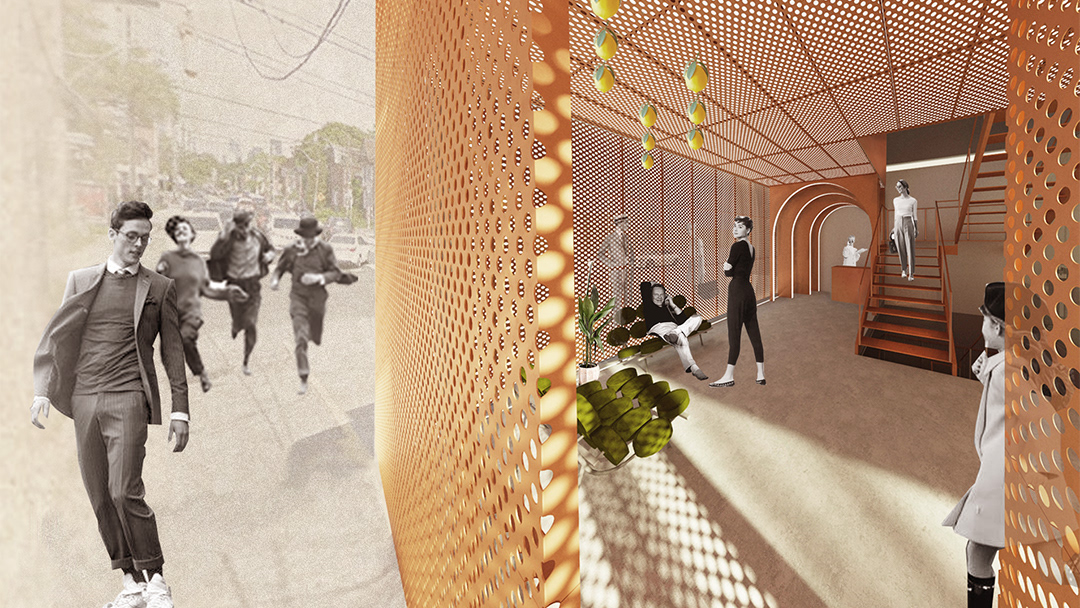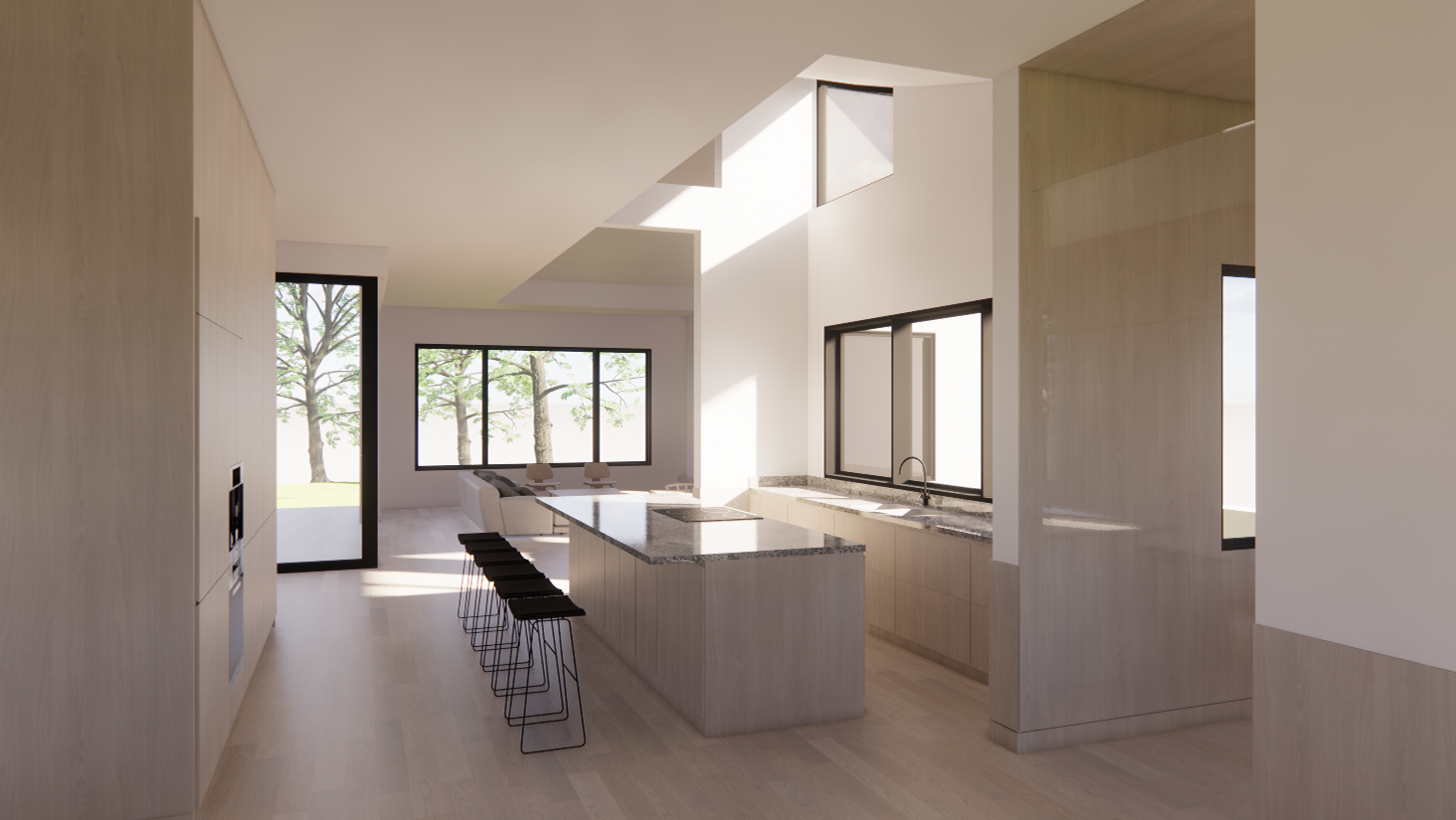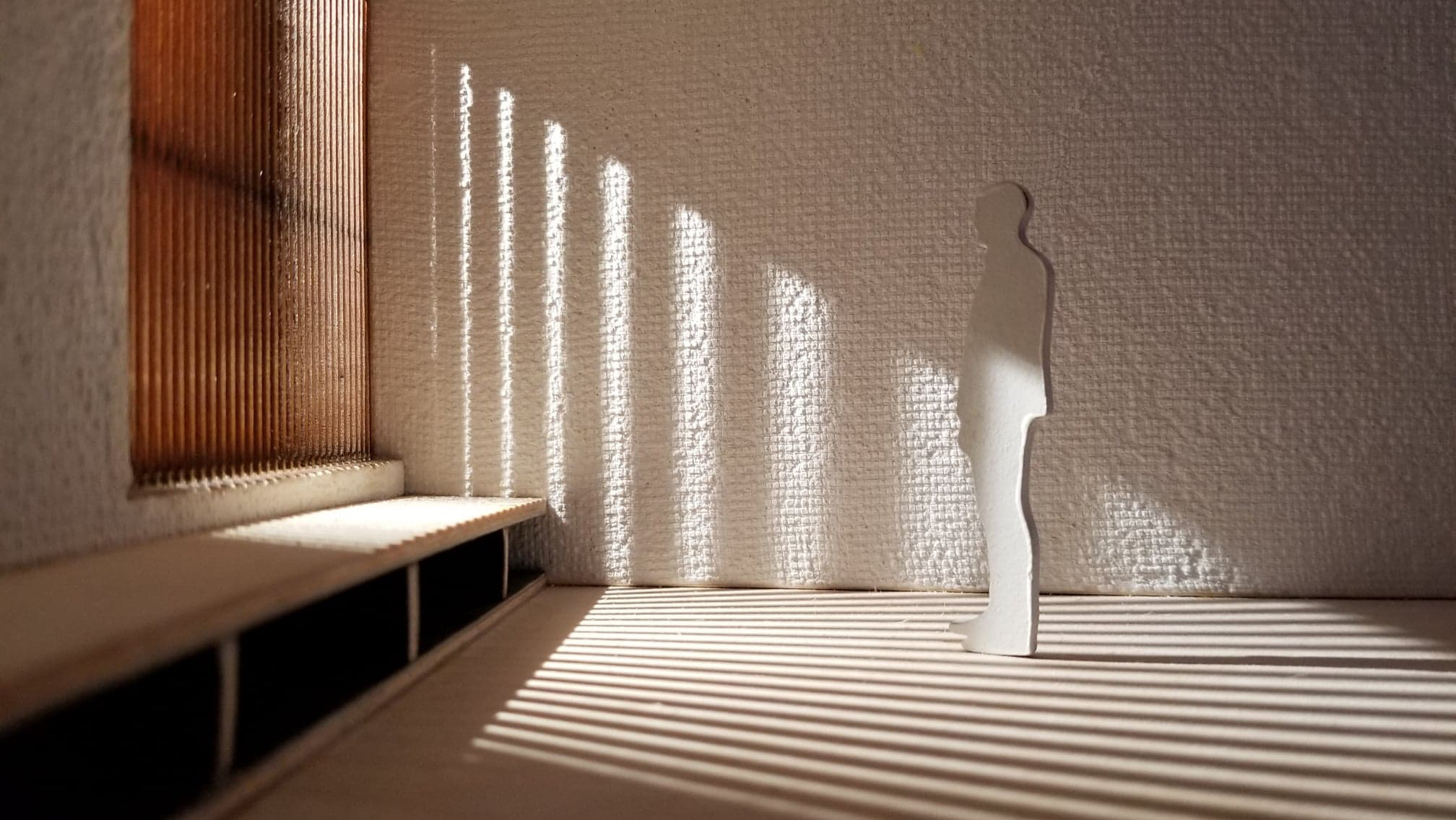Type: Commercial & Religious Design
Location: 91 Pelham Ave Toronto, ON
Team: Individual
Location: 91 Pelham Ave Toronto, ON
Team: Individual
This design-forward mosque and community centre aims to address internal and external challenges; including police-reported hate crimes, gender inequality and stereotypes faced by Muslims in Toronto. The design stimulates interaction, connection and social discourse amongst Muslims and non-muslim presenting true Islamic values. Rather than aiming to attain a specific outer appearance, this project adopts an atypical mosque program balancing community and spirituality.
Program Summary.
This Mosque Consists Of:
Parti Summary.
This Design Consists Of:
Community Circle & Kitchen View. By readapting mosque programming in a Canadian context, the hidden harmony that connects souls, nature, and spirituality shines.
Community Circle & Outdoor Courtyard View. This space allows stitching gaps between Muslims and non-Muslims and Muslims and their spirituality fostering change within the community.
Ablution Area & Prayer Hall Entrance View. The ablution area is warped in custom-made partitions to recognize and honour this process of prayer.
Prayer Hall View. The prayer hall strives to give space for equality by merging the women's and men's prayer spaces but also allow for privacy flexibility through the different levels of opacity of the custom partitions.
Materiality.
Finishes plan & specifications.
Fly-through video.






